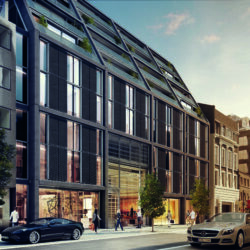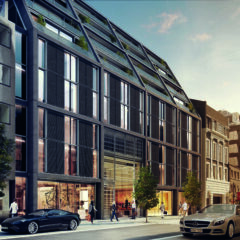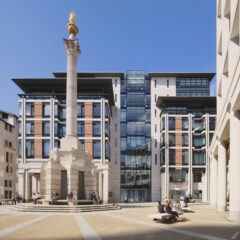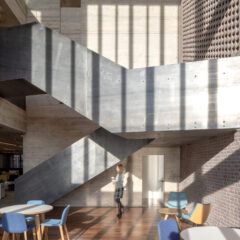Burlington Gate situated in the heart of London’s Mayfair, this exceptional 65,000 sq ft residential scheme delivered 42 luxury apartments and penthouses.
The scheme incorporates boutique hotel-style amenities, including an on-site concierge, gym, spa and private underground parking facilities served by two resident car lifts.
The stunning new arcade, the first in Mayfair since 1930, is surrounded by 25,000 sq ft of art gallery space on the lower ground, ground and part of the first floor. A distinctive central lightwell allows natural light penetration to the area, creating two blocks of properties to the East and West sides of the site with access to the galleries at ground floor level.
Our team delivered the building services and structural engineering designs for this exceptional development, and our specialists used prefabrication techniques to significantly reduce the apartment fit-out and construction programme. This included the two main mechanical and electrical risers and apartment heat interface unit utility cupboards, which were both manufactured off-site to ensure consistent quality.
This significant development was physically constrained by a restrictive 35 x 40m rectangular plot, which presented a complex set of challenges for our structures team. In addition, the new three-level basement was formed immediately adjacent the neighbouring property, requiring sensitivity during demolition of the existing building and subsequent redevelopment.
To overcome these challenges, a sheet-piled retaining wall was adopted in-lieu of more traditional secant piling. This used an innovative strut-tie force transfer system which resulted in large horizontal forces in the ground- and first-floor basement structures, allowing the superstructure floors and first basement level to extend beyond the footprint of the retaining-wall enclosure to the lower two basement levels.
We carefully considered the site’s energy efficiency throughout the design process, and our mechanical and electrical design incorporated combined heat and power plant and PV cells which reduce the scheme’s carbon emissions by 36% above Building Regulation requirements.
The apartments all achieved EPC B ratings due to low energy initiatives including LED lighting, and the scheme achieved BREEAM ‘Excellent’ and ‘Level 4’ Code for Sustainable Homes 2010 (CfSH) certifications.











